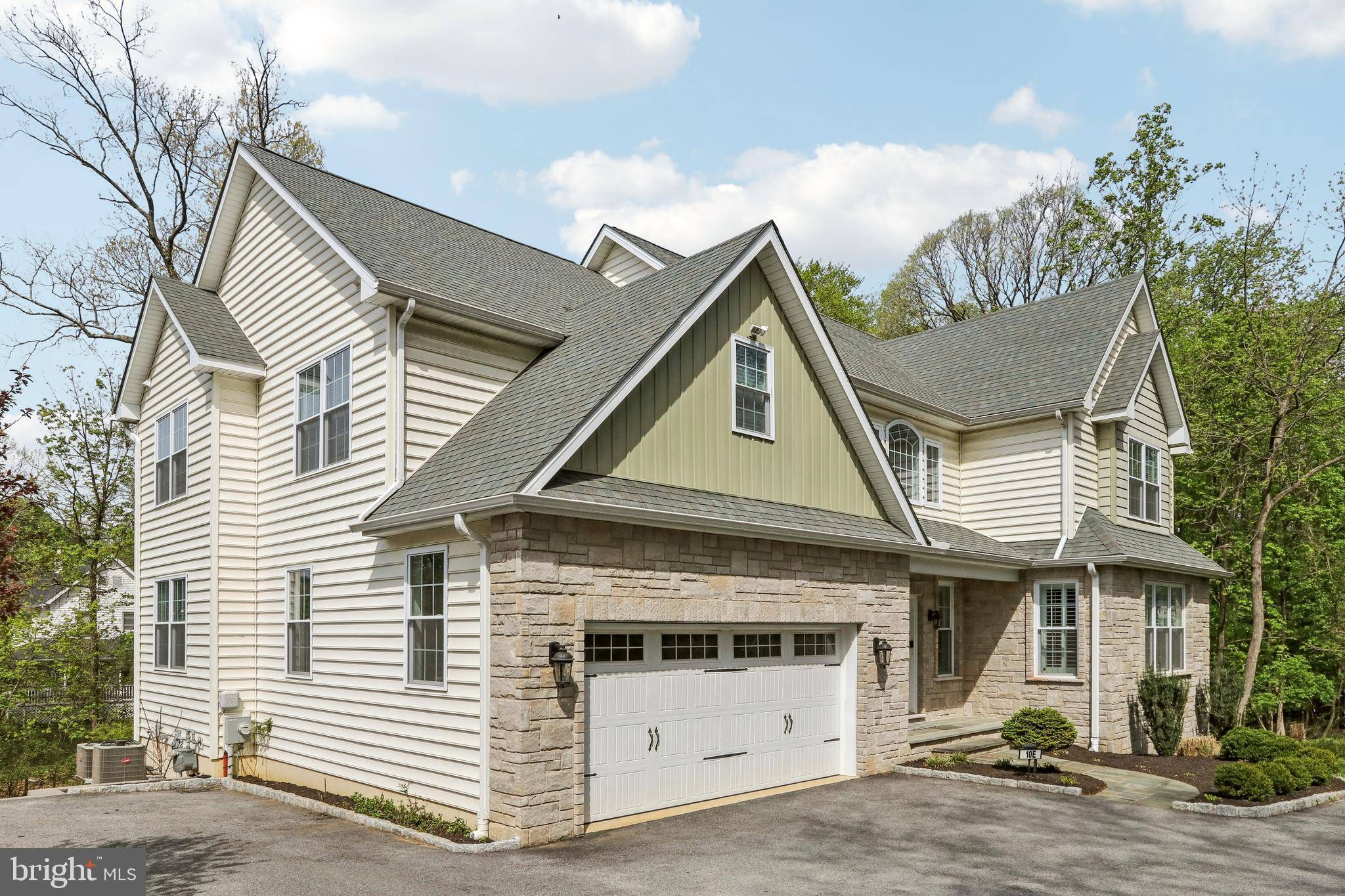GET MORE INFORMATION
Bought with Jie Li • Coldwell Banker Realty
$ 1,200,000
$ 1,179,000 1.8%
10 E CENTRAL AVE Paoli, PA 19301
4 Beds
5 Baths
4,649 SqFt
UPDATED:
Key Details
Sold Price $1,200,000
Property Type Single Family Home
Sub Type Detached
Listing Status Sold
Purchase Type For Sale
Square Footage 4,649 sqft
Price per Sqft $258
Subdivision None Available
MLS Listing ID PACT2096776
Style Traditional
Bedrooms 4
Full Baths 3
Half Baths 2
Year Built 2018
Available Date 2025-04-30
Annual Tax Amount $15,534
Tax Year 2024
Lot Size 0.408 Acres
Property Sub-Type Detached
Property Description
Upstairs, you'll find four generous bedrooms, including a Primary Bedroom Suite with a luxurious Bathroom with a freestanding tub and separate shower. The 2nd Bedroom features its own en suite Full Bathroom, ideal for guests or teens, plus a versatile Office/Bonus Room for working from home or creating a cozy retreat. Two additional Bedrooms share a 3rd Full Bathroom, and the convenient upstairs Laundry Room makes everyday living a breeze.
The walkout Lower Level offers even more flexible space, complete with a daylight-filled recreation area, a 2nd Powder Room, and easy access right out to the backyard. All this, plus top-ranked Tredyffrin-Easttown Schools, and just minutes to the Paoli train station, shops, and dining! This approx. 4,649 s.f. home (including the finished LL) is stylish, spacious, and set in a convenient location — Showings start Wed. April 30th... schedule your appt. today!
Location
State PA
County Chester
Area Tredyffrin Twp (10343)
Zoning RESIDENTIAL
Rooms
Other Rooms Laundry, Mud Room, Office, Recreation Room
Interior
Hot Water Natural Gas
Heating Forced Air
Cooling Central A/C
Flooring Carpet, Wood
Fireplaces Number 1
Equipment Stainless Steel Appliances, Washer, Refrigerator, Range Hood, Microwave, Oven - Single, Dryer - Gas, Dryer, Disposal, Dishwasher, Cooktop, Built-In Range, Air Cleaner, Water Heater - Tankless
Exterior
Parking Features Garage - Front Entry, Built In, Garage Door Opener, Inside Access
Garage Spaces 2.0
Water Access N
Building
Story 2
Foundation Concrete Perimeter
Sewer Public Sewer
Water Public
New Construction N
Schools
Elementary Schools Hillside
Middle Schools Valley Forge
High Schools Conestoga
School District Tredyffrin-Easttown
Others
Special Listing Condition Standard






